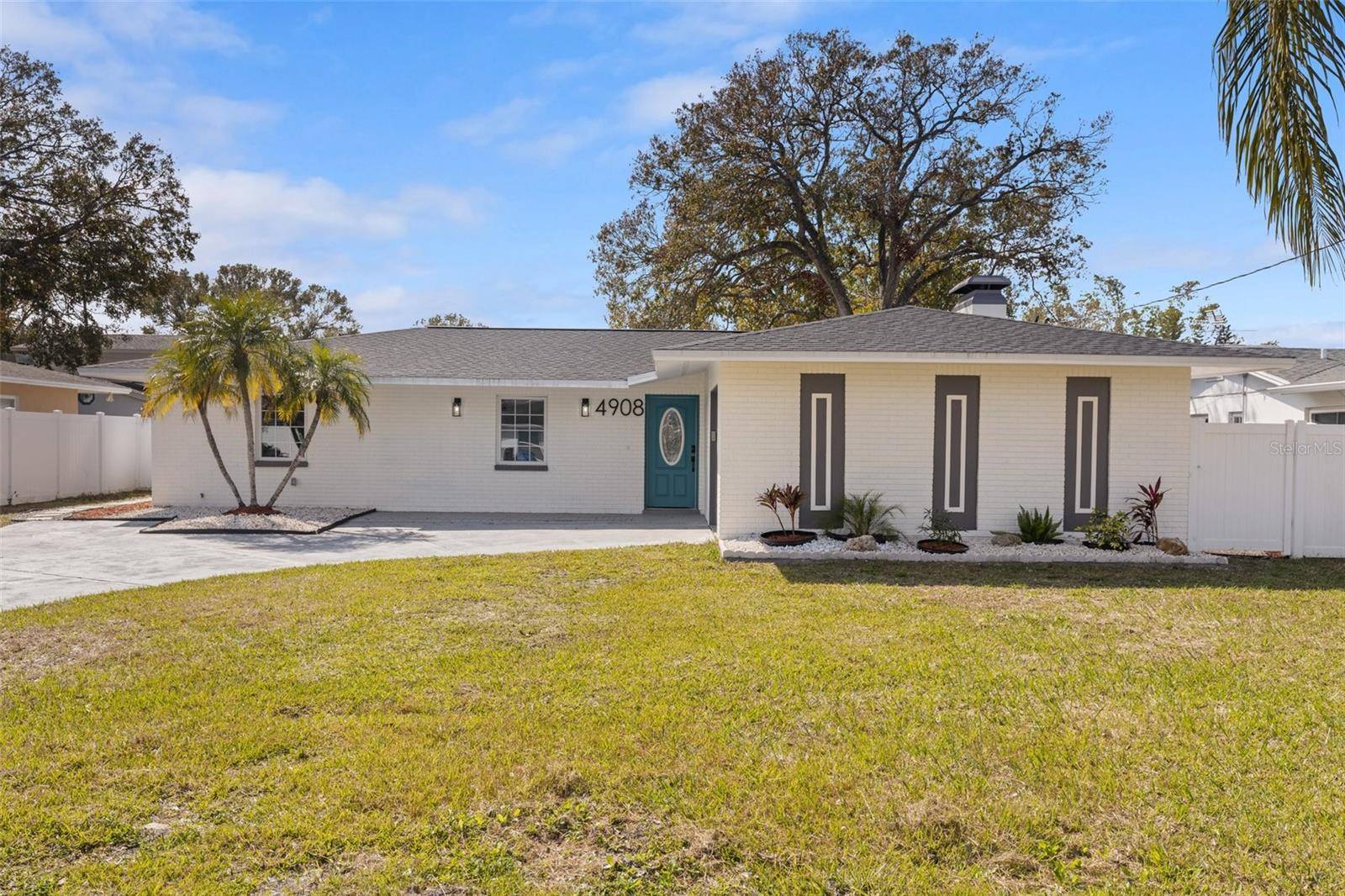$509,000
$519,000
1.9%For more information regarding the value of a property, please contact us for a free consultation.
4908 STOLLS AVE Tampa, FL 33615
4 Beds
2 Baths
1,674 SqFt
Key Details
Sold Price $509,000
Property Type Single Family Home
Sub Type Single Family Residence
Listing Status Sold
Purchase Type For Sale
Square Footage 1,674 sqft
Price per Sqft $304
Subdivision Bay Crest Park Unit 04
MLS Listing ID TB8347913
Sold Date 06/24/25
Bedrooms 4
Full Baths 2
HOA Y/N No
Year Built 1962
Annual Tax Amount $2,172
Lot Size 4,356 Sqft
Acres 0.1
Lot Dimensions 070x100
Property Sub-Type Single Family Residence
Source Stellar MLS
Property Description
Don't miss this incredible opportunity to live in the highly desirable waterfront community of Bay Crest! This neighborhood offers exclusive access to a private boat ramp, perfect for enjoying life on the water with no deed restrictions or HOA.
This fully remodeled 4-bedroom, 2-bath home with a 1-car garage has been updated from top to bottom, including:
• New Roof (2025)
• New AC system
• Refinished pool with updated equipment
• Updated windows
The kitchen and bathrooms showcase solid wood cabinets, elegant quartz countertops, and a stylish coffee/wine bar with a built-in wine cooler. The brand-new appliances include a smart oven for modern convenience. The cozy updated fireplace adds charm and warmth to the living space.
Bay Crest boasts a prime central location, providing easy access to major highways. Hop on the interstate and reach the airport in just minutes!
Schedule your showing today and experience this stunning home for yourself!
Location
State FL
County Hillsborough
Community Bay Crest Park Unit 04
Area 33615 - Tampa / Town And Country
Zoning RSC-6
Interior
Interior Features Ceiling Fans(s), Living Room/Dining Room Combo, Thermostat, Window Treatments
Heating Central, Electric
Cooling Central Air
Flooring Tile, Vinyl
Fireplaces Type Wood Burning
Fireplace true
Appliance Dishwasher, Disposal, Electric Water Heater, Exhaust Fan, Range, Range Hood, Refrigerator
Laundry Inside, Laundry Room
Exterior
Exterior Feature Lighting, Rain Gutters, Sidewalk, Sliding Doors
Garage Spaces 1.0
Pool Gunite, In Ground, Tile
Community Features Street Lights
Utilities Available Cable Available, Electricity Connected, Fire Hydrant, Public, Sewer Connected, Water Available
Roof Type Shingle
Attached Garage true
Garage true
Private Pool Yes
Building
Entry Level One
Foundation Slab
Lot Size Range 0 to less than 1/4
Sewer Public Sewer
Water Public
Architectural Style Ranch
Structure Type Block
New Construction false
Others
Senior Community No
Pet Size Extra Large (101+ Lbs.)
Ownership Fee Simple
Acceptable Financing Cash, Conventional, FHA, VA Loan
Listing Terms Cash, Conventional, FHA, VA Loan
Num of Pet 10+
Special Listing Condition None
Read Less
Want to know what your home might be worth? Contact us for a FREE valuation!

Our team is ready to help you sell your home for the highest possible price ASAP

© 2025 My Florida Regional MLS DBA Stellar MLS. All Rights Reserved.
Bought with STELLAR NON-MEMBER OFFICE
GET MORE INFORMATION

